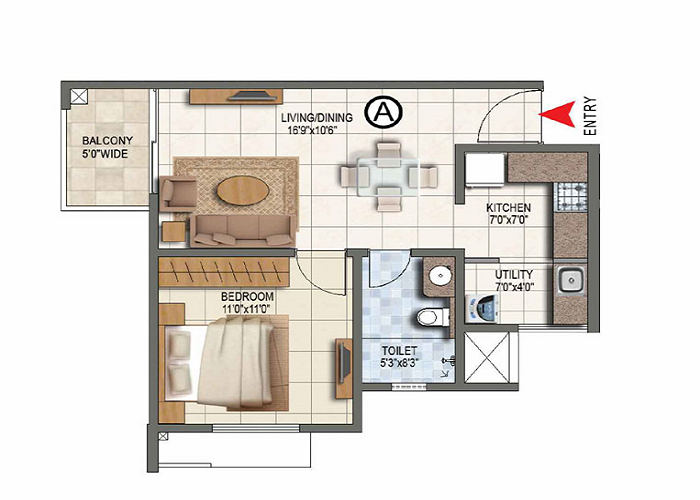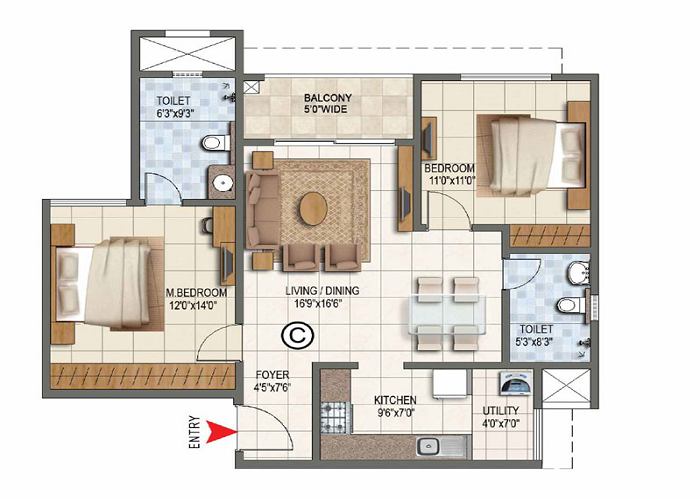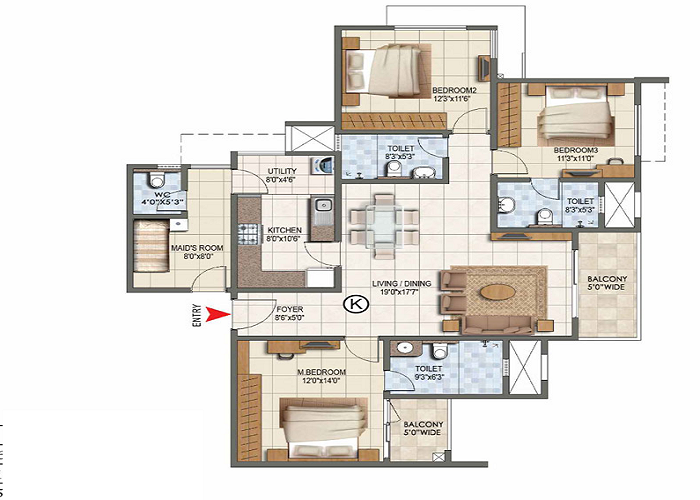Prestige Countydale Floor Plan
About Floor Plan
Prestige Countydale Floor Plan is a diagram that shows the layout of all the housing units of the project. The Floor plan shows a new wave of luxury flats. The project offers people the opportunity to live in luxury homes that are spacious and well-ventilated. The project has various floor plans of premium homes that can have a complete modern lifestyle experience.
The project is in a beautiful big neighborhood and is a perfect place to shift because of its excellent connectivity. It connects to a variety of social amenities. The project has various luxurious amenities to give a good quality of life. The project is known for its legality, quality, and standards. The project is a promise of excellence and high class.
The flats have a lot of modern amenities to suit every buyer’s needs. The project has flats of various configurations to suit every buyer’s budget. The project is constructed using modern cutting-edge methodologies. You can be guaranteed that you will only get the best design and building when you buy a flat here.
The project has 1 BHK, 2, and 3 BHK flats of different sizes with different budgets to meet the needs of all buyers. All the units are of high quality with the best materials. All the units are according to Vaastu and have a lot of greenery for a relaxed lifestyle. These flats are comfortable and perfectly crafted to give a beautiful experience to every resident, whether for families or single living.
Prestige Countydale 1 BHK floor plan shows the sketch of 1 BHK apartment in Prestige Countydale Bangalore. Prestige Countydale 1 BHK flats are for single persons, bachelors, and young couples. The 1 BHK floor plan in the project has a living area, a bedroom, a bathroom, a kitchen cum utility space, and a balcony. The sizes and the layout of the flats might vary as per price.
Prestige Countydale 2 BHK floor plan shows the design of 2 BHK apartments in Prestige Countydale. The 2 BHK homes are appropriately designed for small families with one or two children. These houses will fit the needs of the people perfectly and will be a cozy haven for them. The 2 BHK floor plan in the project has a living area, two bedrooms, two bathrooms, a kitchen cum utility space, and 1 or 2 balconies. The sizes and prices of the 2 bedroom flats will also vary.
Prestige Countydale 3 BHK floor plan shows the blueprint of 3 BHK apartments in Prestige Countydale. The 3 BHK flats here are meant for extended families, joint families, and large families with two or more kids. It is also for those who frequently host guests or need big suitable independent spaces. These homes are designed to meet all the needs of potential buyers.
The 3 BHK floor plan of the project has a living area, three bedrooms, 2 or 3 bathrooms, a kitchen cum utility area, and 2 or 3 balconies. All these flats will vary with the flat's measurement, layout, and price.
With all its advantages, the project attracts a lot of people from across the country to settle here. The vibrant lifestyle, jobs, and business scenarios appeal to people to invest in the project.
The housing sector sees a demand, and there are homes available across the city with features that attract investors instantly. Prestige Countydale is one such project that is set to have all the needed elements to be a prompt hit with the buyers, and it will sell out fast once the booking starts.


